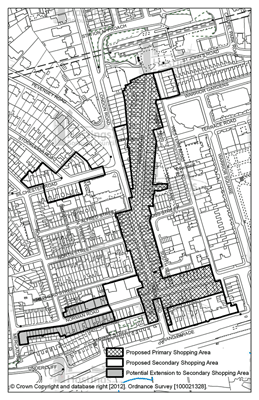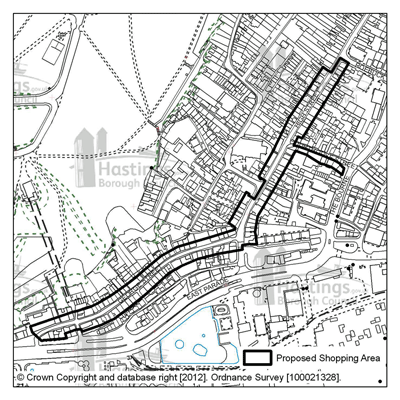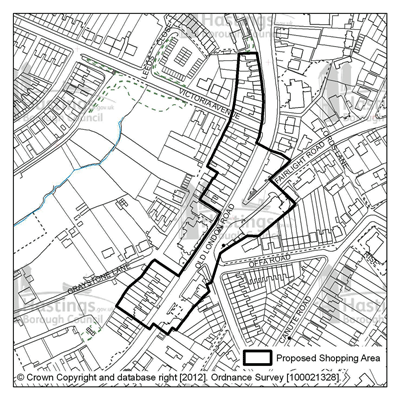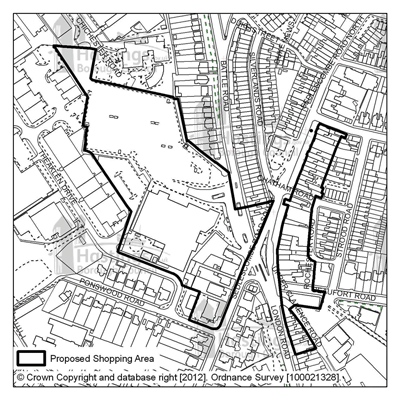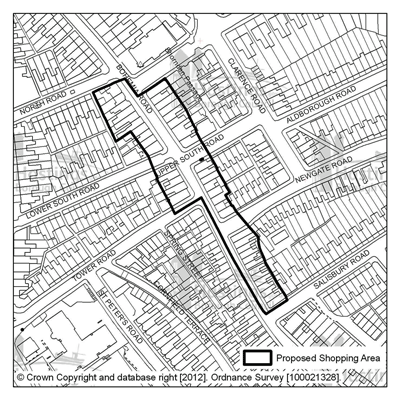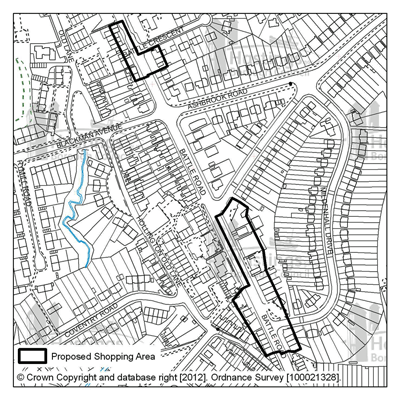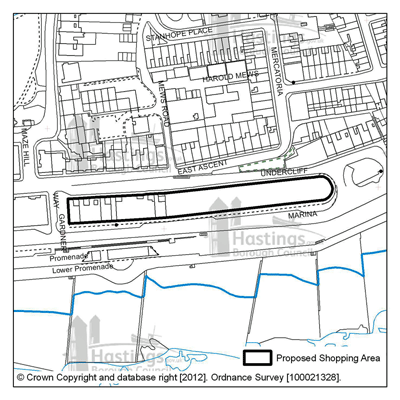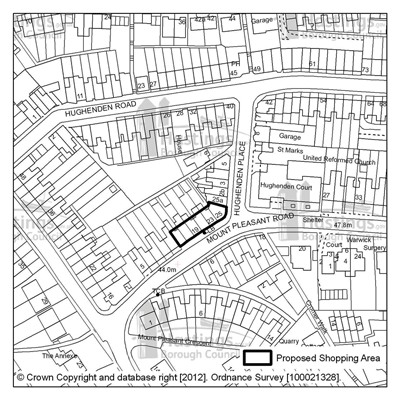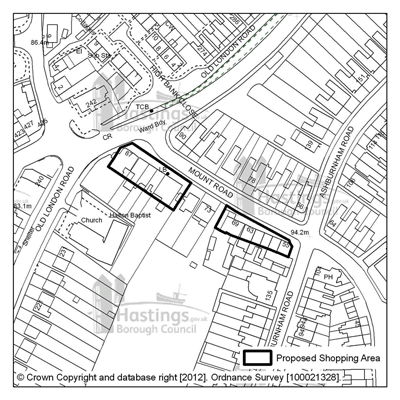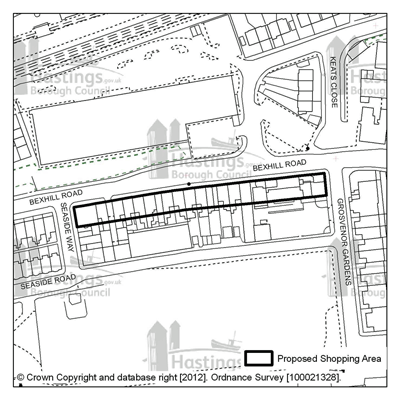Development Management Plan Focused Consultation 6th July - 17th Aug 2012
3.0 Part B: Policy Issues
Access
Things to think about:
- Do you agree that a clause of this nature should be included in the access policy?
- If you agree, should the wording change in any way? How?
3.1 During the last consultation we raised the issue of access, not only to and from potential new development sites but also access within buildings.
(1) 3.2 We raised, amongst other things, that when proposals are made, the ways that people move on and off and through them is important to consider and is also crucial for a successful scheme. The impact on existing transport networks from completed schemes is also part of this issue and might need guidance. Particular consideration might need to be given to roads in the town that are, as yet, un-metalled as further development that uses these roads as access could create a situation that would lead to their deterioration; therefore they are also likely to require policy guidance.
3.3 Design and access statements are required to be submitted with most planning applications and should explain how proposals are capable of successful integration onto a particular site. Consideration should go beyond the strict boundaries of the site in order to appreciate how people move between different places and how various uses connect together.
New policy issue
(2) 3.4 It has been suggested that in addition to issues raised above, we should include in our eventual policy (or policies) a clause that seeks the installation of lifts in the construction of new taller buildings. The wording of such a clause could be as follows:
For any new buildings (except a single dwelling house) of three stories or more, we would expect to see the installation of a powered lift system to all floors.
3.5 The reason for including this clause to a policy or policies is to aid the access to taller building for less physically able people. In Hastings there is a case history which points to the need and reasonableness of this clause, it is in connection with various planning applications and decisions across the town.
Community Facilities
Things to think about:
- Do you think that a specific policy giving guidance for potential schemes involving community facilities is required?
- Should the wording of the policy in option 1 change in any way? How?
- Or do you believe option 2 or 3 is more appropriate?
3.6 It is suggested that guidance for the appropriate locating of community facilities and for the consideration of proposals involving the change, or particularly the loss, of community facilities might be required. Circumstances could arise where the best option is to retain a service, to allow an alternative solution or to close an economically unviable facility.
(3) Option 1: A suggested policy – Community Facilities
(2) 3.7 We have prepared a suggested policy to address the issues identified in paragraph 3.6 above. This states:
In general, the provision of community services and utilities will be permitted, though the development must be acceptable in terms of location, design, access and impact on the locality, and be in general conformity with other guidance
Proposals involving the loss of a community facility will only be permitted where the existing community use is shown to not be viable, or plans for its replacement are included.
Option 2: Not to have a specific policy for this issue and rely upon national policy and guidance, the Planning Strategy and other general guidance from the eventual Development Management Plan
3.8 An alternative is to rely on national planning policy and guidance documents, and objectives and policies in the Planning Strategy. There are also the general policies over design, access and amenity in the Development Management Plan that would still apply (for schemes for new facilities).
3.9 However, this could lead to a situation where there is not enough guidance on the specific circumstances of Hastings and its community facilities. In the absence of a specific community facilities policy, community groups would still be consulted on planning applications where appropriate, especially when facilities they use are involved.
3.10 The third option would be to still adopt a community facilities policy, but make it either more or less stringent that that suggested in Option 1. A less stringent policy could allow for a more flexible approach in considering potential planning applications, but might result in less efficient decisions through the need for increased investigations. Or it could be argued that any guidance should be more stringent, which would not leave as much room for negotiations on a site by site basis. This could stifle development however, and could also lead to decisions not being made in an efficient manner.
Shopping Areas
Things to think about:
- Do you agree with the proposed shopping area boundaries shown?
- Do you agree with the suggested policies?
- Do you think one of the other policy options is more appropriate?
3.11 To protect the viability of commercial and shopping activities in the town centre and the mix of shops and services on offer and to balance the aspirations and needs of local communities guidance might be required to set out what types of land use will remain suitable in these areas.
3.12 Some of the larger shopping areas provide a range of facilities including not only shops and banks but also GP surgeries and dentists. They help reduce the need for people in the neighbourhood to make long distance journeys. These centres are focal point and are also accessible to less mobile members of the community, both of which aid social inclusion.
3.13 Shopping areas are of great importance for the provision of employment opportunities and services, there is potential to add to the number of people using the shops and services in the centres, and as such, we need to protect the land uses in these areas so they remain predominantly in retail and business uses.
3.14 The extent of these areas will also need to be defined in order to retain that viability and vitality.
3.15 The areas are as follows: (these follow the shopping hierarchy set out in policy E3 of the Planning Strategy):
| Town Centre - | Hastings Town Centre |
| District Centre - | St Leonards Centre |
| The Old Town | |
| Ore Village | |
| Silverhill | |
| Local Centre - | Bohemia |
| Neighbourhood Centre - | Battle Road |
| Marine Court | |
| Mount Pleasant | |
| Mount Road | |
| West St Leonards |
3.16 There may also be opportunities to increase the comparison retail floor space in the Town Centre. This will be investigated within the Town Centre Boundary, consulted on in the last consultation on the Development management Plan and in conformity with emerging Policy FA3 of the Planning Strategy.
New policy issue
(1) 3.17 We would like to suggest detailed policies for managing shopping areas and the amount of other uses that we can allow in two key locations:
- Hastings Town Centre
- All other district, local and neighbourhood centres
3.18 The following maps and supporting text show the proposed shopping area boundaries for all of the shopping areas in the town. We have also proposed a policy for the management of Hastings Town Centre, and one for all other centres.
Proposed Shopping Area Boundary:
Hastings Town Centre
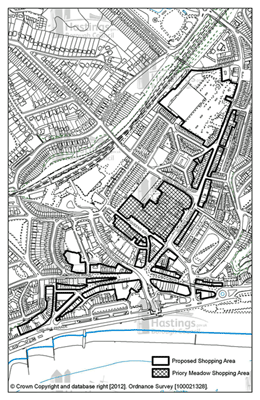
(1) Figure 2: Proposed Shopping Area - Hastings Town Centre
Hastings Town Centre Shopping Area
Non-shopping uses within Hastings town centre
3.19 There is a clear desire to ensure that Hastings town centre retains and strengthens its retail offer. A strong retail presence is essential if the Town Centre is to compete effectively with other nearby shopping destinations including Eastbourne and Royal Tunbridge Wells and if it is to remain an important sub-regional centre within the south-east.
3.20 Recent national guidance also suggests that identifying core (or primary) areas of retail and secondary areas of niche shops and café and restaurants is important. This can help to maintain the vitality of Town Centres and the appropriate mix of services on offer within them.
3.21 The retail offer in Hastings town centre is characterised by a mix of larger national multiple retailers and smaller independent and specialist retailers. The primary retail core of the Town Centre is focused around Priory Meadow. The adjoining pedestrianised streets of Queens Road, Robertson Street, Wellington Place and further to the north along Queens Road as far as the Morrisons foodstore contain national retailers, large and small shops and other services. There are also important areas of specialist and independent shops on Trinity Street, Claremont and the non-pedestrianised section of Robertson Street extending into White Rock.
(1) 3.22 It is recognised that different and complementary uses during the day and in the evening can reinforce each other, making the town centre more attractive to local residents, shoppers, workers and visitors. These factors have been taken into consideration when setting the non-A1 use threshold levels for the primary and secondary retail areas.
3.23 Retail uses should continue to dominate the primary retail core. A policy could be applied when assessing applications for the change of use from an A1 retail unit to another use.
Priory Meadow
3.24 Priory Meadow is a pedestrianised shopping centre located in the central part of Primary retail core. This is the prime retail location within the shopping area, catering for mainstream comparison shopping and accommodating the majority of the town's large multiple stores. Pedestrian flows are high and vacancy levels are low indicating the retail supremacy of the area. This area is a primary attraction to shoppers visiting Hastings town centre. The retail function should continue to predominate strongly here. There is a planning condition that states Non-A1 uses should not exceed 1,400 sq.m of the total floorspace of Primary Meadow.
Remaining shopping Area
3.25 The area is characterised by a mixed retail presence including national multiples, independent traders in smaller units and a number of specialist stores. Again pedestrian flows are high here with excellent linkages to the railway station, bus routes and access to multi-storey car parking at Priory Meadow and Priory Street and the seafront car parking, which also serves this shopping area. Non-A1 uses not exceeding 45% of the total number of units in this area would allow scope for a range of uses within this primary retail core area without damaging the current function of the area.
Option 1: A suggested policy for the management of Hastings Town Centre shopping area
(1) 3.26 Within Hastings Town Centre Shopping Area, as defined on the Proposals Map, at ground floor level, proposals for planning use-class A1, A2, A3, A4 and other uses appropriate to the character of the shopping area will be permitted provided both of the following criteria are satisfied:
-
The proposal would not result in non-A1 uses exceeding 5% of the total floorspace of Priory Meadow and not more than 45% of the remaining shopping area, as defined on the Proposals Map;
-
The proposal would not result in such a concentration as to lead to a significant interruption in the shopping frontage, thus harming the vitality and viability of the town centre shopping area as a whole.
3.27 The following factors would likely be taken into account in the implementation of a potential policy
a. The size of retail units
3.28 Within the town centre retail units and frontages vary in both size and character. For example, a retail unit with a greater frontage generally has a more significant impact on the street scene. It is therefore appropriate to consider the scale of the unit subject to development.
b. The concentration of non-retail units
3.29 In general, a number of non-A1units adjacent to each other in the shopping frontage on one side of the road could constitute a high concentration and therefore a significant interruption. However, this would depend also on the scale and location of the units in question and the types of use. For example, a number of A3 (Restaurants and cafes) units within the shopping frontage may add character and life to a shopping frontage, rather than a C3 (Dwelling Houses) use for example, which would not add to the attractiveness to shoppers of the shopping area.
Option 2: To create a shopping area boundary but have less stringent policies to manage activities within it
3.30 In order to undertake this option we would still need to determine the extent of the shopping area boundary in the town centre. This would help to retain the vitality and a concentration of all commercial uses. Having less stringent policies, with less protection of proportions of retail uses or the identification of primary and secondary frontages could result in a dispersal of shops with perhaps a weakening of the core shopping frontages and a less healthy retail area.
3.31 This option would mean relying on the wider Town Centre boundary of the Planning Strategy. This option could allow for greater flexibility in the determination of applications, but might reduce the protection and promotion of a healthy concentration of retail premises.
Proposed Shopping Area Boundaries:
St Leonards Centre
The Old Town
Ore Village
Silverhill
Bohemia
Battle Road
Marine Court
Mount Pleasant
Mount Road
West St Leonards
District Centre, Local Centre and Neighbourhood Centre shopping areas
3.32 It is important to assist the smaller centres in the town. They provide convenient district, local and neighbourhood level facilities as well as in some cases being valuable for specialist services.
3.33 In order to protect the role of these centres within the shopping hierarchy, in line with Planning Strategy Policy E3, the Council will seek to ensure that the key retail areas indicated on the Proposals Map are retained for predominantly A1 uses (shops). Planning applications for non-A1 uses may be permitted in these areas, but only provided that they would not either individually, or cumulatively with other recently completed developments and outstanding planning permissions, be likely to undermine the primary retail function of these areas.
3.34 St Leonards serves a broader function than other district centres. Though smaller, it is similar in character to Hastings town centre, and includes a broad range of retails within the centre comprising a mix of national multiples, independent traders, specialist traders, along with a number of banks, building societies, restaurants and cafes. It is also a speciality centre with the antique shops in Norman Road.
(1) 3.35 The Primary retail area of St Leonards includes the whole of King’s Road, the lower part of London Road, and the eastern side of Norman Road. It is important that a vibrant and varied mix of town centre retail uses remain predominant in this area. The remainder of the shopping streets represent the secondary area, and there could be the option to increase this to include more of the premises along Norman Road.
3.36 The areas of Silchester Road, the eastern part of Grand Parade, the upper part of London Road (No 45 upwards) and the western part of Norman Road contain varying levels of retail activity, but are interspersed with commercial and residential uses. These areas are therefore considered to be secondary retail areas. Whilst it is still important to ensure the overall vitality and viability of these areas is not diminished, a greater degree of flexibility will be applied to allowing non-retail uses including banks, building societies (class A2), cafes and restaurants (class A3), pubs and bars (class A4) and small commercial office space (class B1 (a) office).
3.37 The main speciality centre in the Borough is the Old Town with its craft and antique shops and the restaurants.
3.38 Silverhill and Ore are the other two district centres. They rely on a good range of local convenience stores and, in particular, the presence of supermarkets. Both centres have a Post Office, high street banks and building societies, and a range of professional services. At Silverhill, the core shopping area has now been extended and reinforced by the opening of a large scale supermarket.
3.39 Bohemia local centre comprises primarily independent retailers but with a limited number of national retailers. There is a range of professional services including estate agents and solicitors.
3.40 Neighbourhood Shopping Centres, as indicated on the Proposals Map, cater primarily for the day to day needs of the nearby area or those passing by, but may also cater for more limited specialist needs from a wider area. They are more easily accessible to the local community in particular, the elderly and less mobile. The role of Local and Neighbourhood Centres has been somewhat eroded in recent times with the increased preference for large food stores and increased car use but the Council wishes to do what it can to support the survival of these important community assets.
3.41 The neighbourhood shopping areas at West St Leonards (Bexhill Road), Battle Road, Mount Pleasant, Mount Road and Marine Court include a more limited range of stores for example newsagents/confectioners, chemist, post office, grocers/mini-market, baker and butcher, serving their immediate neighbourhoods. These centres range in size and character from the small groups of shops at Mount Pleasant to the more specialist shops at Marine Court.
Option 1: A policy to guide managing commercial centres
(2) 3.42 This option introduces a policy basis for managing the shops and services inside defined shopping areas and would highlight it as an important issue requiring specific detail.
Within district, local and neighbourhood Primary Shopping Areas, as defined on the Proposals Map, at ground floor level, proposals for Class A1, A2, A3, A4, A5 and other uses appropriate to the character of the shopping area will be permitted provided both of the following criteria are satisfied:
-
The proposal would not result in non-A1 uses exceeding the stated proportion for each of these shopping areas, as defined on the Proposals Map:
St Leonards centre Primary area 40% Secondary area 60% The Old Town 45% Ore Village 45% Silverhill 45% Bohemia 50% West St Leonards (Bexhill Road) 40% Battle Road 50% Mount Pleasant 40% Mount Road 40% Marine Court 35% -
The proposal would not result in the excessive concentration of non-A1 uses which would cause a significant interruption in the shopping frontage, reducing its attractiveness and thus harming the vitality and viability of the centre as a whole.
3.43 There might be an option to make the policy less stringent. This could allow or a more flexible approach to considering potential applications, but might result in less efficient decisions through the need for increased investigations.
3.44 Or it could be argued that any guidance should be more stringent, this could stifle development however, and this could also lead to decisions not being made in a consistent manner.
Option 3: To define commercial centre boundaries but not have a specific policy for this issue and add detail to the suggested policies of the general guidance section
3.45 This guidance could be incorporate into a general policy on development guidance. This approach, however, might make it harder for potential applicant to appreciate the importance of this issue
Option 4: Not to define commercial area boundaries for this issue and rely upon national guidance and the Planning Strategy
3.46 It could be deemed sufficient to rely upon national guidance and policies in he Planning Strategy. This option could allow for greater flexibility in the determination of applications, but might reduce the protection and promotion of a healthy concentration of retail premises

